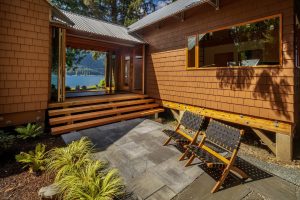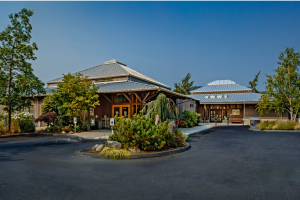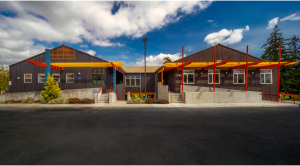HKP Architects Wins Three AIA NW Design Awards

HKP Architects is thrilled to announce that their firm received three of the six Merit Awards given out in this year’s American Institute of Architects Northwest Section Design Awards. Jurors included renown accessibility expert Karen Braitmayer, construction representative Susan McCants, and artist representative Linda Smeins.
The three HKP projects that were awarded at the virtual event include the Lake Cavanaugh Residence Addition, the Orcas Island Public Library Expansion, and the Swinomish Indian Tribal Community Dental Clinic Expansion.
The Lake Cavanaugh Residence Addition took HKP Architects back to a project that firm founder Henry Klein designed in the early 1990’s. Brian Poppe, now Partner at HKP, also worked on that original project with Henry, and led the design effort to sensitively add a third cabin to be used as an office, a study, and a multi-purpose space.
The Jurors noted, “What we were impressed by is the way in which the three cabins, blending with the landscape, actually form a very iconic northwest scene. Plus, as this home now serves as a full-time residence with aging in place a consideration, the walkways provide level access to all living spaces and a sloped walk to a redesigned entry allows for mobility access. And, as a thoughtful consideration, trees that were cut became nurse logs in the landscape.”
The Orcas Island Library Expansion is also a project where HKP Architects revisited a Henry Klein classic original. The expansion added another 6,000 square feet to the iconic and much-loved library in Eastsound. The challenge was to double the size of the original as a natural extension of the interior and the exterior. The design team used the connection point of old and new to form the transition between quieter and noisier library activities, while providing a central check-out and supervision hub, and modeled the existing interior natural light levels to recreate them in the new space.

The jury was “struck by the successful siting of the addition to create a new main entry and drive court for the library as well as interior spaces that provide for a range of loud to quiet environments in the new larger library. The existing library entry became the connection to the public meeting room that allows after-hours use. The design of the new reading room referencing the soaring ceiling and structure of the original is lovely and continues the expression of structure as well as the use of natural daylight. It is a graceful expansion that appears to have grown organically from the original.”
The Swinomish Indian Tribal Community Dental Clinic Expansion doubles the size of the existing clinic, which overlooks the Swinomish Channel. It also houses the Dental Health Aid Therapist (DHAT) program, where students will do their clinical training. The expansion includes ten new dental stations, sterilization, lab, faculty office, conference, and a classroom. The project was phased to keep the clinic open during all work, which included significant renovation of the existing clinic.
“This project has a tasteful aesthetic look as well as good use of space. The vibrant colors provide an appealing contrast that works well with the location of the building. It incorporated sustainable strategies such as solar shading but maintains the cultural design of the existing building. In the design stage, consideration for archeological boundaries where considered. During the construction of the addition, strategic phasing was incorporated to keep the existing Dental Clinic and Senior Center open. The overall integration of ADA accessible pathways which connected the upper and lower levels is a great consideration into the design of the building. The interior provides pockets of colors which continue the cultural design from the exterior of the building,” noted the jury.

A link to the AIA NW Design Awards website post can be found at https://aiaseattle.org/2020-nww-design-awards-winners-announced/
HKP Architects is a full-service architectural design firm in Mount Vernon, Washington, serving public and private clients throughout Washington State since 1952. Our portfolio includes civic buildings and spaces, educational facility planning, non-profit and community-oriented projects, and private homes. All of our projects emphasize long-term value for the client through efficient use of space, appropriate use of materials, sustainability, and the benefits of natural light throughout our buildings.
###
