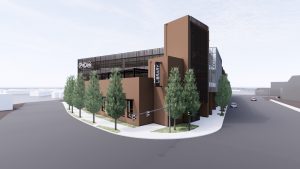Mount Vernon Library Commons Slated to be Largest EV Charging Station on I-5 and First Passive House Library/Community Center in Region
 HKP Architects is completing the design on this 130,000 SF public library, community center, and parking garage project, which is scheduled to bid this summer.
HKP Architects is completing the design on this 130,000 SF public library, community center, and parking garage project, which is scheduled to bid this summer.
“This facility represents the future of Mount Vernon and it’s progressive stance towards sustainability,” said HKP Partner, Julie Blazek. “This project means so much to our community and will have such a lasting impact on our access to community resources, ability to gather as a community, and to serve as a sustainable transit hub for the greater area.”
The ground floor includes the new 20,000 square foot Mount Vernon Public Library, a 10,000 square foot Commons, which includes a large, multi-purpose and divisible Community Room and Flex Room, a large conference room, and a commercial kitchen. It will also provide for three floors of elevated parking to serve the building and bring visitors to the historic downtown for shopping and dining.
There are 76 EV charging stations planned for the project when it opens, with a future capacity of 200. Bike lockers with charging stations will be provided, with future expansion space. The building is located one block from the Skagit Station, with access to bus and train service, and it will also be designated as a SKAT Flyer Stop, for quick pick-up and drop-off for buses running up and down I-5.
The project will be PHIUS certified, and be the first Passive House public library and community center in the region. The facility has a high-performance envelope which will result in very low annual energy use, provide exceptional thermal comfort, enhanced acoustical performance and indoor air quality, and reduce the projects overall impacts to climate change.
The all-electric building has a 114,000 kW solar array that will provide approximately 18% of the building load. HKP Architects worked with the Integrated Design Lab to not only optimize daylighting, but also to optimize the angle and spacing of the solar panels.
The project also aims to reduce its carbon footprint by 30-40% compared to standard construction. Whole Building Life Cycle Analysis (WBLCA) modeling is focused on every aspect of the design, but especially the concrete, which has a large potential for Global Warming Potential (GWP).
“Currently, buildings account for nearly 40% of carbon emissions in operations and material manufacturing in the U.S. Concrete, steel and aluminum account for nearly a quarter of all embodied carbon emissions. We have teamed with Dr. Wil Srubar (materials scientist) on low-embodied carbon concrete mix designs and Chris Magwood (Endeavor Center) on low-embodied carbon bio-fiber insulation options to meet the carbon reduction goals. A WBLCA analysis (WSP) demonstrates that the selection of Type 1L (limestone cement) concrete with Supplemental Cementitious Material (SCM) such as steel slag has the potential to reduce emissions by 30% alone. Sustainable building solutions are not only a key solution, they are a beacon of what is possible for future generations,” noted Julie Kreigh of Kriegh Architectural Studio, the team’s sustainability consultant.
Team members include KPFF (civil and structural), Swift Company (landscape), FSi (mechanical), TFWB (electrical), Dark Light Design (Lighting), The Greenbusch Group (Acoustical, Audio-Video, Vertical Transport), Clevenger Associates (kitchen), DCW (cost management), Kriegh Architecture Studio (sustainability, with WSP providing WBLCA and WUFI-Passive modeling), Studiopacifica (accessibility), Integrated Design Lab (daylighting), BrandQuery (Wayfinding and Signage), GeoEngineers (geotechnical), Pacific Survey and Engineering (survey), BHC (Code Consulting), and Balderston & Associates (PHIUS Rater).
Mount Vernon Mayor Jill Boudreau says, “We know the Mount Vernon Library Commons project will be an example for others to follow for sustainability, community service delivery, and forward-thinking EV infrastructure spurring on EV adoption. We are proud to be one of the first infrastructure projects with shovels in the ground utilizing federal Infrastructure Investment and Jobs Act dollars.”
Design is slated to be complete in May of this year, with bidding in June and construction is to begin in July or August. Funding is coming from multiple grants, financing, and fundraising for the $46.3 million dollar Design/Bid/Build project.
HKP Architects is a full-service architectural design firm in Mount Vernon, Washington, serving public and private clients throughout Washington State since 1952. Our portfolio includes civic buildings and spaces, educational facility planning, non-profit and community-oriented projects, and private homes. All of our projects emphasize long-term value for the client through efficient use of space, appropriate use of materials, sustainability, and the benefits of natural light throughout our buildings.
Link to files: https://1drv.ms/u/s!AhqyF3oB3FTEjHMXtA43x2YBBbhb?e=JdDwbc
